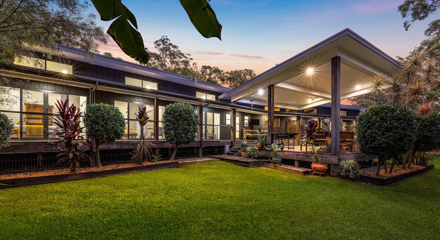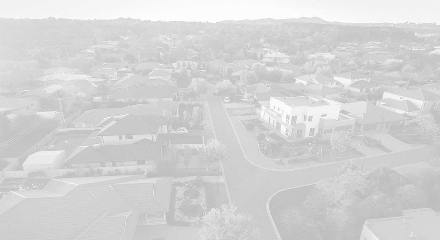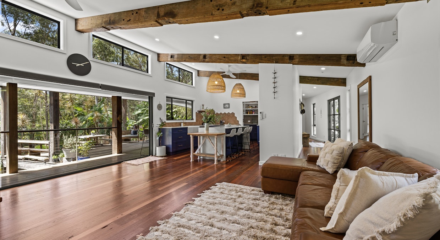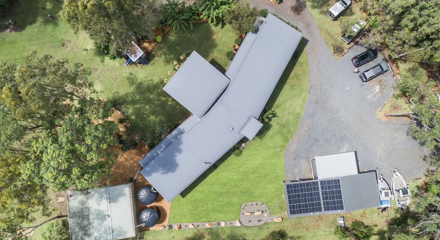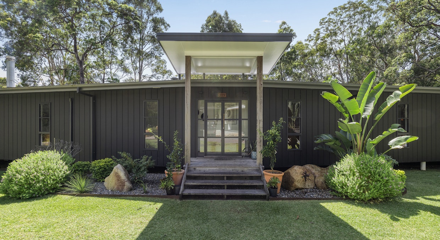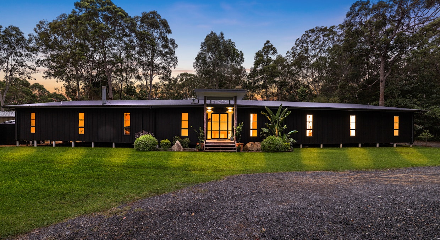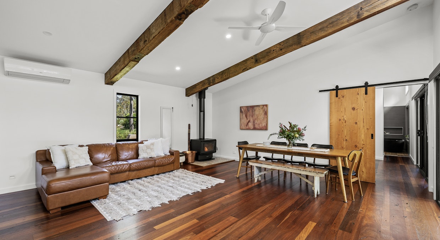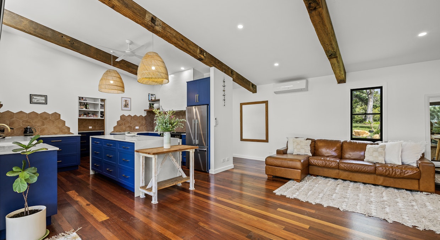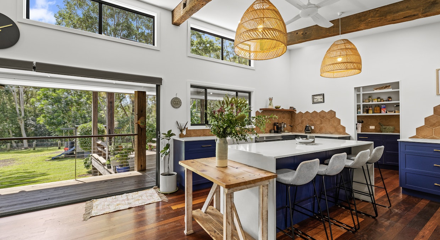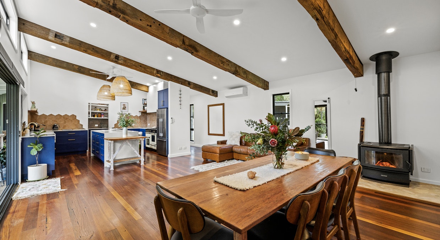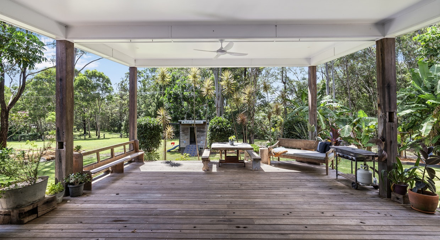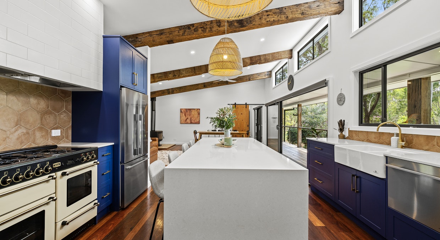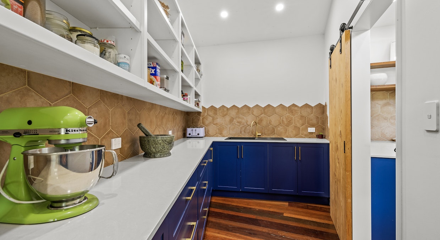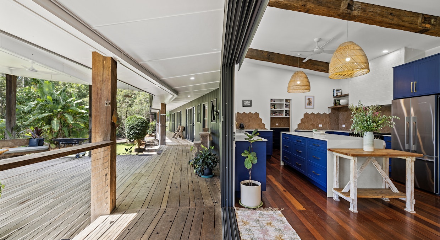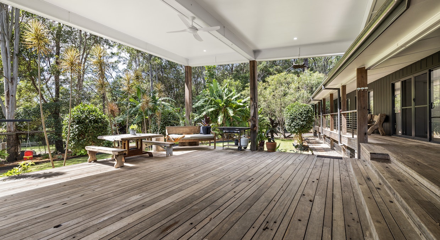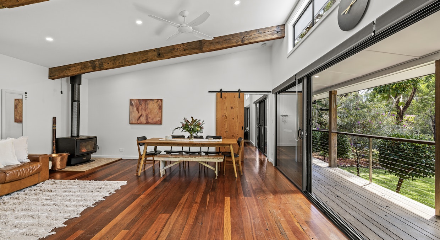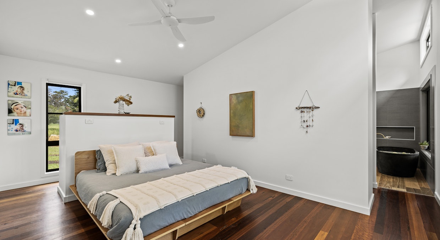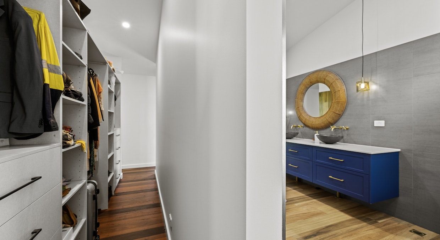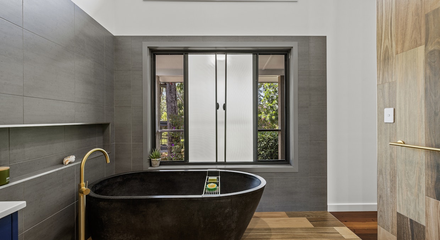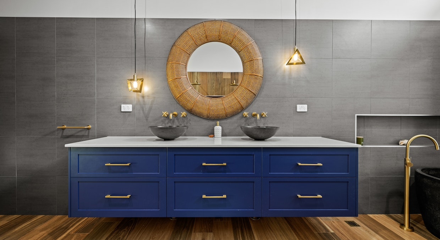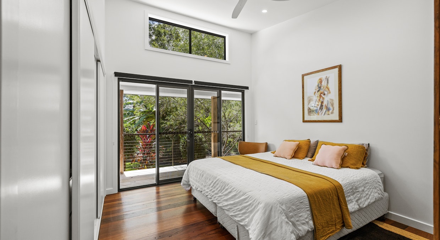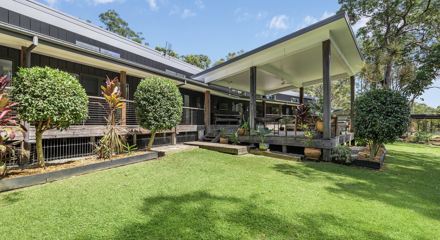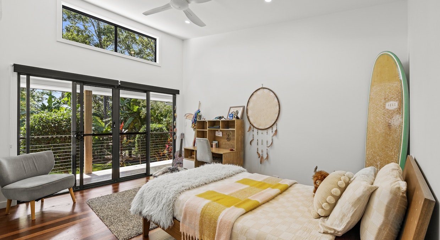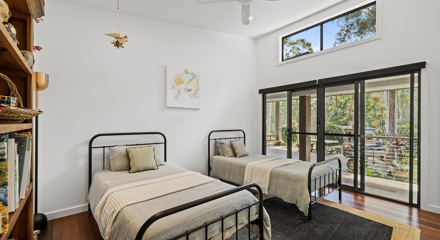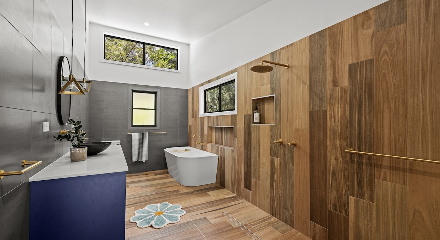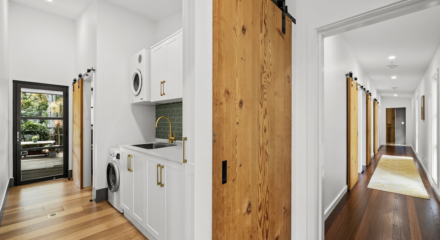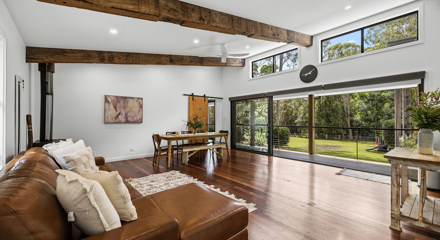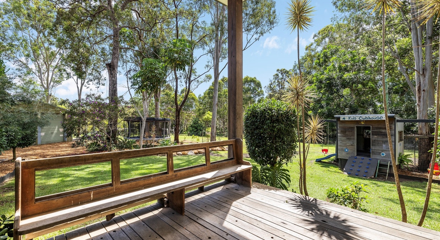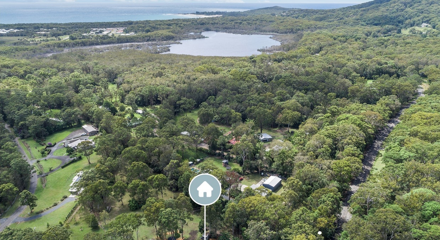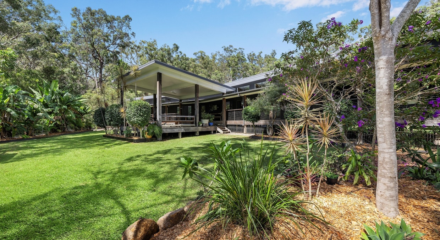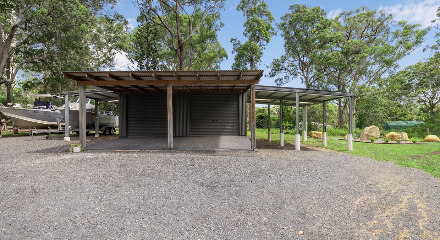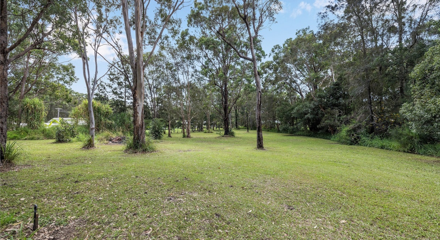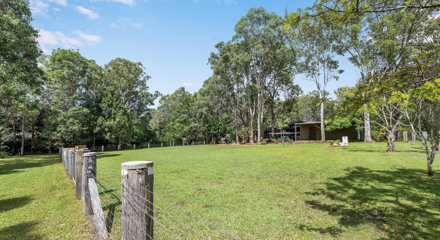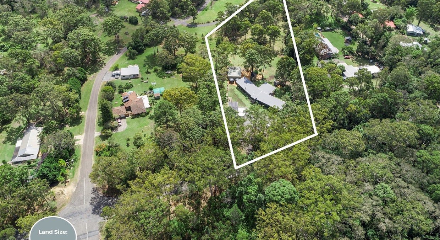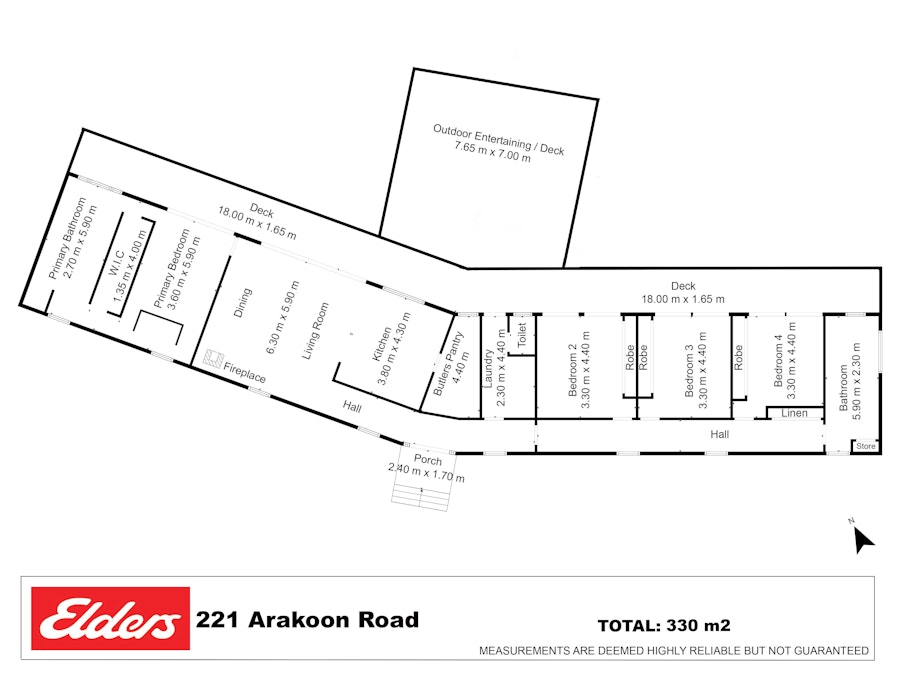221 Arakoon Road
Arakoon NSW 2431
- 4 Bed
- 2 Bath
- 3 Toilet
- 10 Parks
Expressions of Interest
Spectacular Modern Home In Idyllic Setting
A home is a place where we create wonderful memories, feel nurtured and able to relax, unwind and enjoy life. Some homes, by the way they are designed and where they are located, provide these memories and feelings better than others and then only a rare few take this is experience to a whole other level of joy. This home and the 2.5 acres of land it is on is one of these unique properties that immediately and continually offers everything that living in a wonderful home can give.The features of this property are incredible and the more you look, the more you find, from the recycled timber floorboards each with their own character, to the massive covered outdoor entertaining area supported by solid timber posts and hardwood flooring, the expansive layout which is cleverly designed to create privacy for everyone combined with some amazing spaces to come together for the family gatherings.
The home is on 2.5 stunning acres in Arakoon, the most exclusive area of South West Rocks, sitting under Hat Head National Park and Smoky Cape. This area is fast becoming one of the most sought-after locations on the Mid North Coast as it offers an incredible lifestyle with beaches, bays, the river, the bush, the wildlife and the sense of community that comes with a smaller coastal town right at your doorstep.
As you enter the home the quality is evident straight away and you are drawn into it with curiosity and excitement. There is an east wing which has 3 large bedrooms all opening onto the verandah and an incredible bathroom with beautiful features including large porcelain bath and open shower.
The west wing takes you into the heart of the home, a wonderful kitchen with huge butler's pantry for the avid chef or food lover, a large living area with wood fireplace and access to the verandah and deck where you enjoy indoor/outdoor living at its best all year round.
Beyond this area is the master bedroom complete with walk-through-robe and a stunning bathroom with polished concrete bath with a view to the gardens and open shower for two.
This home has been lovingly built to cater for luxury living yet with features that mean you can enjoy this with care and consideration for the environment with the use of recycled timbers throughout, generating your electricity from the solar system, collecting all your water from the extensive storage system and having a beautiful and abundant garden which can be viewed from every room as they are all North facing taking advantage of the best solar passive design orientation. Self sufficient and off-grid, a smart and Eco-friendly move.
What you also have on the property is an approved shed and shopfront which has been used for a Retail Seafood business, a very unique opportunity or it can be used as a workshop, multi-purpose shed or other space depending on your needs.
There is another shed which is ready to be converted into a separate accommodation space for extra guests or family members, perhaps some extra income through an Airbnb experience or just enjoy the extra shed space for your creative projects.
The property has one acre fully fenced and there is potential to add to the already extensive set-up with an extra dwelling subject to council approval.
Features
- Food safe approved shop front
- 10kw solar system
- 70 000 Litres of water storage
- 12-person capacity enviro cycle septic system
- 9kw reverse cycle air con
- 3 undercover car parking spaces
- 7 space carpark for guests and boat storage
- 3 phase power to the main shed
- Water and waste to the main shed
- Water / waste / gas hot water to the shop front
- Recycled timber 22mm decking
- Recycled timber floors and structural beams
- Two pack painted kitchen/ laundry and bathroom vanities
- Stone bench tops throughout
- Australian made tape ware - 15-year warranty - Astra Walker
- Polished concrete Bath and basins in Ensuite - Australian made
- Colour-bond - Matt cladding - maintenance free
- Full size butler's pantry with second sink
- New appliances - dishwasher / fridge
- 110cm dual fuel Flacon oven with a conventional oven one side and a fan
forced the other side, plus grill and storage draw
- 5 gas burners on the cooktop plus an electric warming plate.
- German built - silent range hood
- Timber fire place
- 1 acre (approx) completely fenced
- North facing
Council Rates - $2,677 p.a. approx.
DISCLAIMER: The information contained in the advertising of this property is based on information provided to the agents, and the vendor and agents expressly disclaim any liability arising therefrom. The accuracy of the information cannot be guaranteed, and prospective purchasers should make their own enquiries and form their own judgement as to these matters.
Features
General Features
- Property Type: House
- Bedrooms: 4
- Bathrooms: 2
- Land Size: 1hect
- Living Areas: 1
Indoor Features
- Toilets: 3
Outdoor Features
- Open Car Spaces: 7
- Carports: 3
Can I afford 221 Arakoon Road?
With access to the best on offer from 30 lenders and complete support and advice from pre-approval to settlement, you can trust an Elders Home Loans broker to find a quick and simple solution.
Get a Quote
Elders Real Estate South West Rocks
Enquire about 221 Arakoon Road, Arakoon, NSW, 2431
